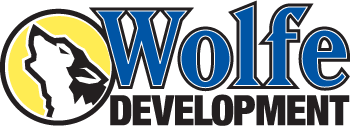107 Ervin Loop, Erwin, TN 37650
$385,000
























Property Type:
Residential
Bedrooms:
3
Baths:
2
Square Footage:
1,585
Lot Size (sq. ft.):
13,068
Status:
Closed
Current Price:
$385,000
List Date:
9/25/2023
Last Modified:
11/03/2023
Description
Welcome to Fishery Village, Erwin's newest neighborhood.
*Under Construction/Model Photos Shown*
Our convenient, all-on-one-level Cedar plan is one of our most popular. The great room offers a fireplace and LVP flooring and is open to the kitchen and dining areas, making this home perfect for entertaining. Step out the back door and enjoy the covered patio with a mountain view. The kitchen features white cabinets, tile backsplash, stainless steel appliances and granite counter tops. The master suite is spacious, with the bedroom measuring 16'x19′ and includes a large walk-in closet and full bath with tile shower, double sinks and a linen closet. Two spare bedrooms are a good size at 12×13 and share another full bath. A laundry room with extra storage and a 2-car attached garage round out the home's main level features.
More details on this lovely new home's finishes: Gas heat and hot water heater. Low maintenance brick and vinyl exterior with limited lifetime warranty roof shingles. Low-e insulated windows. asphalt driveway, concrete sidewalk. One-year workmanship and materials, two-year systems and 10-year structural limited warranties.
Estimated completion May 2023. Model photos may show optional upgrades. Owner/Agent. Taxes estimated.
More Information MLS# 9949350
Location, Tax & Legal Info
Street #: 107
Street Name: Ervin
St Suffix: Loop
County: Unicoi
State/Province: TN
Zip Code: 37650
Area: 312 - Erwin
Subdivision: Fishery Village
City Taxes: 1860
County Taxes: 2850
Contract Info
Status: Closed
Listing Price: 379000
Current Price: $385,000
List Price/SqFt: 239.12
Listing Date: 2023-03-15
Buyer Broker: Yes
Buyer Broker Comm: 2.5
Buyer Broker Comm Type: %
Foreclosure: No
Short Sale: No
Auction: No
General Property Description
Property Sub-Type: Single Family Residence
Lot #: 27
Deed Book #: 443
Deed Page #: 707
Parcel ID: 017i F 027.00
Lot Dimensions: 106 x 156 IRR
Acres: 0.3
Zoning: R1
Stories: 1
# Bedrooms: 3
Baths - Full: 2
Total Baths: 2
Total Rooms: 6
Year Built: 2023
HOA Y/N: No
# Fireplaces: 1
Elementary School: Unicoi
Middle School: Unicoi Co
High School: Unicoi Co
Home Warranty: Yes
Total SqFt: 1585
Total SqFt Finished: 1585
Above Grade SqFt: 1585
Remarks & Misc
Public Remarks: Welcome to Fishery Village, Erwin's newest neighborhood.
*Under Construction/Model Photos Shown*
Our convenient, all-on-one-level Cedar plan is one of our most popular. The great room offers a fireplace and LVP flooring and is open to the kitchen and dining areas, making this home perfect for entertaining. Step out the back door and enjoy the covered patio with a mountain view. The kitchen features white cabinets, tile backsplash, stainless steel appliances and granite counter tops. The master suite is spacious, with the bedroom measuring 16'x19′ and includes a large walk-in closet and full bath with tile shower, double sinks and a linen closet. Two spare bedrooms are a good size at 12×13 and share another full bath. A laundry room with extra storage and a 2-car attached garage round out the home's main level features.
More details on this lovely new home's finishes: Gas heat and hot water heater. Low maintenance brick and vinyl exterior with limited lifetime warranty roof shingles. Low-e insulated windows. asphalt driveway, concrete sidewalk. One-year workmanship and materials, two-year systems and 10-year structural limited warranties.
Estimated completion May 2023. Model photos may show optional upgrades. Owner/Agent. Taxes estimated.
Directions: Follow I-26 E/US-23 S to Harris Hollow Rd in Unicoi County. Take exit 36 from I-26 E/US-23 S
Take Zane Whitson Dr to Brown Rd.
Turn left on Ervin Loop. House on left.
Status Change Info
Date Pending: 2023-10-06
Sold Date: 2023-11-03
Sold Price: $385,000
SqFt Details
Finished SqFt Level 1: 1585
Garage Attached SqFt: 506
Garage Total SqFt: 506
Garage
Garage Spaces: 2
Rooms
Bedroom 2 Level: First
Bedroom 3 Level: First
Dining Room Level: First
Great Room Level: First
Kitchen Level: First
Primary Bedroom Level: First
Property Features
Property Condition: New Construction
Style: Ranch; Traditional
Levels: One
Exterior Finish: Brick; Vinyl Siding
Window Features: Insulated Windows
Interior Features: Granite Counters; Kitchen Island; Kitchen/Dining Combo; Open Floorplan; Primary Downstairs; Walk-In Closet(s)
Appliances: Dishwasher; Disposal; Electric Range; Microwave
Laundry Features: Electric Dryer Hookup; Washer Hookup
Flooring: Carpet; Luxury Vinyl
Roof: Asphalt; Shingle
Parking Features: Attached; Garage Door Opener
Other Rooms: Laundry; Primary Bathroom; Primary Bedroom
Porch/Patio/Deck: Covered; Front Patio; Rear Patio
Topography/Lot Description: Level
View: Mountain(s)
Heating: Heat Pump; Natural Gas
AC: Heat Pump
Water: Public
Sewer: Public Sewer
Fireplace: Great Room
Walls: Drywall
Attic: Crawl Opening
Foundation: Block; Slab
Financing: Cash; Conventional; FHA; FMHA; THDA; USDA Loan; VA Loan
Construction: Site Built
Rooms: Bedroom 2; Bedroom 3; Dining Room; Great Room; Kitchen; Primary Bedroom
Room Information
Primary Bedroom
Level: First
Bedroom 2
Level: First
Bedroom 3
Level: First
Kitchen
Level: First
Dining Room
Level: First
Great Room
Level: First
Listing Office: Wolfe Development
Last Updated: November - 03 - 2023
The listing broker's offer of compensation is made only to participants of the MLS where the listing is filed.
Information deemed reliable but not guaranteed.
