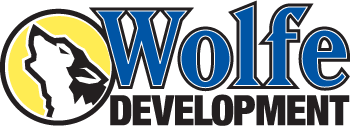583 Ridgecrest Road, Jonesborough, TN 37659
$430,000



Property Type:
Residential
Bedrooms:
3
Baths:
3
Square Footage:
2,138
Lot Size (sq. ft.):
24,829
Status:
Active
Current Price:
$430,000
List Date:
3/04/2024
Last Modified:
4/24/2024
Description
Introducing your dream retreat with breathtaking mountain views! Ready to escape the confines of crowded neighborhoods? Your perfect sanctuary awaits!
Introducing the Persimmon Plan, a beautiful 3-bedroom, 2.5-bathroom haven designed for comfort and luxury.
Step inside to discover a modern kitchen adorned with chic light gray cabinets, complemented by stainless steel appliances, quartz countertops, and a convenient pantry. The centerpiece island provides ample space for meal prep and casual dining, while seamlessly connecting the kitchen to the dining room and great room, perfect for entertaining family and friends.
Completing the main level, you'll find a stylish powder room for guests' convenience, along with direct access to the 2-car garage.
Ascend to the upper level where serenity awaits in the primary bedroom suite, boasting not one, but two walk-in closets for all your storage needs. The luxurious primary bath features a separate tub and shower, along with double vanities for added convenience.
Two generously sized guest bedrooms, each with its own walk-in closet, share a well-appointed bathroom complete with double vanities.
No more lugging laundry up and down stairs - the upstairs laundry room adds ease to your daily routine.
Outside, soak in the breathtaking mountain views, providing a serene backdrop for relaxation and outdoor gatherings.
Don't miss your chance to make this exquisite home yours. Schedule a viewing today and prepare to fall in love with the Persimmon Plan!
Under construction, estimated completion 3/31/24.
More Information MLS# 9962717
Location, Tax & Legal Info
Street #: 583
Street Name: Ridgecrest
St Suffix: Road
County: Washington
State/Province: TN
Zip Code: 37659
Area: 309 - Jonesborough/The Ridges Subdiv
Subdivision: Not In Subdivision
County Taxes: 1921
Contract Info
Status: Active
Listing Price: 430000
Current Price: $430,000
List Price/SqFt: 201.12
Listing Date: 2024-03-04
Buyer Broker: Yes
Buyer Broker Comm: 2.5
Buyer Broker Comm Type: %
Foreclosure: No
Short Sale: No
Auction: No
General Property Description
Property Sub-Type: Single Family Residence
Lot #: 2
Deed Book #: R1085
Deed Page #: I2762
Parcel ID: 067 259.01
Lot Dimensions: 110 x 192 DTG
Acres: 0.57
Zoning: R1
Stories: 2
# Bedrooms: 3
Baths - Full: 2
Baths - 1/2: 1
Total Baths: 3
Total Rooms: 6
Year Built: 2024
HOA Y/N: No
Elementary School: Grandview
Middle School: Grandview
High School: David Crockett
Home Warranty: Yes
Total SqFt: 2138
Total SqFt Finished: 2138
Above Grade SqFt: 2138
Remarks & Misc
Public Remarks: Introducing your dream retreat with breathtaking mountain views! Ready to escape the confines of crowded neighborhoods? Your perfect sanctuary awaits!
Introducing the Persimmon Plan, a beautiful 3-bedroom, 2.5-bathroom haven designed for comfort and luxury.
Step inside to discover a modern kitchen adorned with chic light gray cabinets, complemented by stainless steel appliances, quartz countertops, and a convenient pantry. The centerpiece island provides ample space for meal prep and casual dining, while seamlessly connecting the kitchen to the dining room and great room, perfect for entertaining family and friends.
Completing the main level, you'll find a stylish powder room for guests' convenience, along with direct access to the 2-car garage.
Ascend to the upper level where serenity awaits in the primary bedroom suite, boasting not one, but two walk-in closets for all your storage needs. The luxurious primary bath features a separate tub and shower, along with double vanities for added convenience.
Two generously sized guest bedrooms, each with its own walk-in closet, share a well-appointed bathroom complete with double vanities.
No more lugging laundry up and down stairs - the upstairs laundry room adds ease to your daily routine.
Outside, soak in the breathtaking mountain views, providing a serene backdrop for relaxation and outdoor gatherings.
Don't miss your chance to make this exquisite home yours. Schedule a viewing today and prepare to fall in love with the Persimmon Plan!
Under construction, estimated completion 3/31/24.
Directions: From Hwy11E in Jonesborough, Pass by Hardee's, Turn left onto Washington Dr, Turn right onto W Main St/Old Tennessee 34 Continue to follow W Main St, At the traffic circle, take the 2nd exit onto TN-81 S/W Main St, Slight right onto Ridgecrest Rd Destination will be on the left
SqFt Details
Finished SqFt Level 1: 1330
Finished SqFt Level 2: 808
Garage Attached SqFt: 522
Garage Total SqFt: 522
Garage
Garage Spaces: 2
Rooms
Bedroom 2 Level: Second
Bedroom 3 Level: Second
Bathroom 1 Level: Second
Bathroom 2 Level: Second
Dining Room Level: First
Family Room Level: First
Kitchen Level: First
Primary Bedroom Level: Second
Property Features
Property Condition: New Construction
Style: Traditional
Levels: Two
Exterior Finish: Brick; Vinyl Siding
Window Features: Insulated Windows
Interior Features: Entrance Foyer; Kitchen Island; Kitchen/Dining Combo; Open Floorplan; Pantry; Soaking Tub; Stone Counters; Walk-In Closet(s)
Amenities: Landscaping
Appliances: Dishwasher; Disposal; Electric Range; Microwave
Laundry Features: Electric Dryer Hookup; Washer Hookup
Flooring: Carpet; Ceramic Tile; Luxury Vinyl; Plank
Roof: Asphalt; Shingle
Parking Features: Asphalt; Driveway; Garage Door Opener
Other Rooms: Laundry; Primary Bathroom; Primary Bedroom
Porch/Patio/Deck: Front Porch; Rear Patio
Topography/Lot Description: Level
View: Mountain(s)
Heating: Electric; Heat Pump
AC: Heat Pump
Water: Public
Sewer: Septic Tank
Walls: Drywall
Attic: Crawl Opening
Foundation: Slab
Financing: Cash; Conventional; FHA; VA Loan
Existing Finance: None
Construction: Site Built
Utilities: Cable Available
Rooms: Bedroom 2; Bedroom 3; Bathroom 1; Bathroom 2; Dining Room; Family Room; Kitchen; Primary Bedroom
Room Information
Kitchen
Level: First
Dining Room
Level: First
Family Room
Level: First
Primary Bedroom
Level: Second
Bedroom 2
Level: Second
Bedroom 3
Level: Second
Bathroom 1
Level: Second
Bathroom 2
Level: Second
Laundry
Level: Second
Listing Office: Wolfe Development
Last Updated: April - 24 - 2024
The listing broker's offer of compensation is made only to participants of the MLS where the listing is filed.
Information deemed reliable but not guaranteed.
