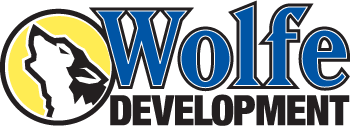591 Ridgecrest Road, Jonesborough, TN 37659
$425,000






























Property Type:
Residential
Bedrooms:
3
Baths:
3
Square Footage:
2,070
Lot Size (sq. ft.):
18,731
Status:
Active Under Contract
Current Price:
$425,000
List Date:
3/04/2024
Last Modified:
4/25/2024
Description
*Under construction, model interior photos shown*
Introducing your spacious sanctuary, meticulously crafted for comfort and style! Bid farewell to cramped subdivision living - your mountain-view escape beckons!
Step into the welcoming great room, where a cozy fireplace and sleek LVP flooring invite you to unwind and entertain. Seamlessly flowing into the open kitchen and dining areas, this home is an entertainer's dream.
The chef-inspired kitchen boasts white cabinets, stainless steel appliances, and exquisite granite countertops. A convenient powder room on the main level adds practicality to the layout.
Upstairs, the master bedroom awaits with a walk-in closet, vaulted ceiling, and an en suite bath featuring double vanities. The upper-level laundry room adds to the ease of daily living. Two additional bedrooms, a versatile guest room or office, and another full bath complete the well-thought-out layout.
Don't let this opportunity slip away - schedule your viewing today and make this meticulously crafted residence your own!
More Information MLS# 9962721
Location, Tax & Legal Info
Street #: 591
Street Name: Ridgecrest
St Suffix: Road
County: Washington
State/Province: TN
Zip Code: 37659
Area: 309 - Jonesborough/The Ridges Subdiv
Subdivision: Not In Subdivision
County Taxes: 1900
Contract Info
Status: Active Under Contract
Listing Price: 425000
Current Price: $425,000
List Price/SqFt: 205.31
Listing Date: 2024-03-04
Buyer Broker: Yes
Buyer Broker Comm: 2.5
Buyer Broker Comm Type: %
Foreclosure: No
Short Sale: No
Auction: No
General Property Description
Property Sub-Type: Single Family Residence
Lot #: 3
Deed Book #: R1085
Deed Page #: I2762
Parcel ID: 067 259.02
Lot Dimensions: 101 x 192 DTG
Acres: 0.43
Zoning: R1
Stories: 2
# Bedrooms: 3
Baths - Full: 2
Baths - 1/2: 1
Total Baths: 3
Total Rooms: 7
Year Built: 2024
HOA Y/N: No
# Fireplaces: 1
Elementary School: Grandview
Middle School: Grandview
High School: David Crockett
Home Warranty: Yes
Total SqFt: 2070
Total SqFt Finished: 2070
Above Grade SqFt: 2070
Remarks & Misc
Public Remarks: *Under construction, model interior photos shown*
Introducing your spacious sanctuary, meticulously crafted for comfort and style! Bid farewell to cramped subdivision living - your mountain-view escape beckons!
Step into the welcoming great room, where a cozy fireplace and sleek LVP flooring invite you to unwind and entertain. Seamlessly flowing into the open kitchen and dining areas, this home is an entertainer's dream.
The chef-inspired kitchen boasts white cabinets, stainless steel appliances, and exquisite granite countertops. A convenient powder room on the main level adds practicality to the layout.
Upstairs, the master bedroom awaits with a walk-in closet, vaulted ceiling, and an en suite bath featuring double vanities. The upper-level laundry room adds to the ease of daily living. Two additional bedrooms, a versatile guest room or office, and another full bath complete the well-thought-out layout.
Don't let this opportunity slip away - schedule your viewing today and make this meticulously crafted residence your own!
Directions: From Hwy11E in Jonesborough, Pass by Hardee's, Turn left onto Washington Dr, Turn right onto W Main St/Old Tennessee 34 Continue to follow W Main St, At the traffic circle, take the 2nd exit onto TN-81 S/W Main St, Slight right onto Ridgecrest Rd Destination will be on the left
Status Change Info
Date Pending: 2024-04-25
SqFt Details
Finished SqFt Level 1: 820
Finished SqFt Level 2: 1250
Garage Attached SqFt: 454
Garage Total SqFt: 454
Garage
Garage Spaces: 2
Rooms
Bedroom 2 Level: Second
Bedroom 3 Level: Second
Dining Room Level: First
Great Room Level: First
Kitchen Level: First
Primary Bedroom Level: Second
Property Features
Property Condition: New Construction
Style: Traditional
Levels: Two
Exterior Finish: Brick; Vinyl Siding
Window Features: Insulated Windows
Interior Features: Entrance Foyer; Granite Counters; Kitchen Island; Kitchen/Dining Combo; Open Floorplan; Pantry; Walk-In Closet(s)
Appliances: Dishwasher; Disposal; Electric Range; Microwave
Laundry Features: Electric Dryer Hookup; Washer Hookup
Flooring: Carpet; Ceramic Tile; Luxury Vinyl; Plank
Roof: Asphalt; Shingle
Parking Features: Attached; Garage Door Opener
Other Rooms: Laundry; Office; Primary Bathroom; Primary Bedroom
Porch/Patio/Deck: Back; Deck; Front Porch
Topography/Lot Description: Level
View: Mountain(s)
Heating: Electric; Heat Pump
AC: Heat Pump
Water: Public
Sewer: Septic Tank
Fireplace: Great Room
Walls: Drywall
Attic: Crawl Opening
Foundation: Block; Slab
Financing: Cash; Conventional; FHA; FMHA; THDA; USDA Loan; VA Loan
Existing Finance: None
Construction: Site Built
Utilities: Cable Available
Rooms: Bedroom 2; Bedroom 3; Dining Room; Great Room; Kitchen; Primary Bedroom
Room Information
Kitchen
Level: First
Dining Room
Level: First
Great Room
Level: First
Primary Bedroom
Level: Second
Bedroom 2
Level: Second
Bedroom 3
Level: Second
Office
Level: Second
Listing Office: Wolfe Development
Last Updated: April - 25 - 2024
The listing broker's offer of compensation is made only to participants of the MLS where the listing is filed.
Information deemed reliable but not guaranteed.
