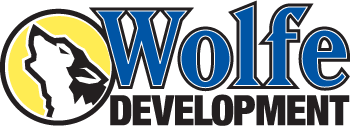605 Ridgecrest Road, Jonesborough, TN 37659
$450,000


















Property Type:
Residential
Bedrooms:
3
Baths:
3
Square Footage:
2,490
Lot Size (sq. ft.):
51,401
Status:
Active
Current Price:
$450,000
List Date:
3/27/2024
Last Modified:
4/24/2024
Description
*Under Construction, Model Interior Photos Shown*
Introducing our highly coveted Magnolia floor plan, boasting an expansive living area and generously sized bedrooms. Nestled on an acre lot, break free from the hustle of crowded neighborhoods and relish panoramic mountain vistas right at your doorstep.
Step into this pristine abode and be enveloped by the welcoming aura of the main floor, adorned with luxurious LVP flooring and flooded with natural light. Snuggle up in the great room by the fireplace, creating a cozy retreat.
The heart of the home, the kitchen, is a chef's dream, featuring sleek white cabinets, quartz countertops, stainless steel appliances, an island, and a convenient pantry.
Ascend upstairs to discover three spacious bedrooms, including a grand master suite boasting dual walk-in closets and a private bath. Enjoy the added convenience of an upstairs laundry room, simplifying your chores.
Providing both practicality and functionality, an attached two-car garage shelters your vehicles, while a full unfinished basement offers ample storage options tailored to your needs.
Expected completion: June 2024. Seize the opportunity to make this extraordinary dwelling your own before it's gone.
More Information MLS# 9963699
Location, Tax & Legal Info
Street #: 605
Street Name: Ridgecrest
St Suffix: Road
County: Washington
State/Province: TN
Zip Code: 37659
Area: 309 - Jonesborough/The Ridges Subdiv
Subdivision: Not In Subdivision
County Taxes: 2010
Contract Info
Status: Active
Listing Price: 450000
Current Price: $450,000
List Price/SqFt: 250
Listing Date: 2024-03-27
Buyer Broker: Yes
Buyer Broker Comm: 2.5
Buyer Broker Comm Type: %
Foreclosure: No
Short Sale: No
Auction: No
General Property Description
Property Sub-Type: Single Family Residence
Lot #: 5
Deed Book #: R1085
Deed Page #: I2762
Parcel ID: 067 259.04
Lot Dimensions: 170x343 DTG
Acres: 1.18
Zoning: R1
Stories: 2
# Bedrooms: 3
Baths - Full: 2
Baths - 1/2: 1
Total Baths: 3
Total Rooms: 6
Year Built: 2024
HOA Y/N: No
# Fireplaces: 1
Elementary School: Grandview
Middle School: Grandview
High School: David Crockett
Home Warranty: Yes
Total SqFt: 2490
Total SqFt Finished: 1800
Total SqFt Unfinished: 690
Above Grade SqFt: 1800
Remarks & Misc
Public Remarks: *Under Construction, Model Interior Photos Shown*
Introducing our highly coveted Magnolia floor plan, boasting an expansive living area and generously sized bedrooms. Nestled on an acre lot, break free from the hustle of crowded neighborhoods and relish panoramic mountain vistas right at your doorstep.
Step into this pristine abode and be enveloped by the welcoming aura of the main floor, adorned with luxurious LVP flooring and flooded with natural light. Snuggle up in the great room by the fireplace, creating a cozy retreat.
The heart of the home, the kitchen, is a chef's dream, featuring sleek white cabinets, quartz countertops, stainless steel appliances, an island, and a convenient pantry.
Ascend upstairs to discover three spacious bedrooms, including a grand master suite boasting dual walk-in closets and a private bath. Enjoy the added convenience of an upstairs laundry room, simplifying your chores.
Providing both practicality and functionality, an attached two-car garage shelters your vehicles, while a full unfinished basement offers ample storage options tailored to your needs.
Expected completion: June 2024. Seize the opportunity to make this extraordinary dwelling your own before it's gone.
Directions: From Hwy11E in Jonesborough, Pass by Hardee's, Turn left onto Washington Dr, Turn right onto W Main St/Old Tennessee 34 Continue to follow W Main St, At the traffic circle, take the 2nd exit onto TN-81 S/W Main St, Slight right onto Ridgecrest Rd. Destination will be on the left.
SqFt Details
Finished SqFt Level 1: 690
Finished SqFt Level 2: 1110
Basement Unfinished SqFt: 690
Basement Total SqFt: 690
Garage Attached SqFt: 420
Garage Total SqFt: 420
Garage
Garage Spaces: 2
Rooms
Bathroom 1 Level: Second
Bathroom 3 Level: First
Dining Room Level: First
Kitchen Level: First
Living Room Level: First
Primary Bedroom Level: Second
Property Features
Property Condition: New Construction
Style: Traditional
Levels: Two
Exterior Finish: Brick; Vinyl Siding
Window Features: Insulated Windows
Interior Features: Entrance Foyer; Kitchen Island; Kitchen/Dining Combo; Open Floorplan; Pantry; Stone Counters; Walk-In Closet(s)
Appliances: Dishwasher; Disposal; Electric Range; Microwave
Laundry Features: Electric Dryer Hookup; Washer Hookup
Flooring: Carpet; Ceramic Tile; Luxury Vinyl; Plank
Roof: Asphalt; Shingle
Parking Features: Asphalt; Driveway; Garage Door Opener
Other Rooms: Laundry; Primary Bathroom; Primary Bedroom
Porch/Patio/Deck: Back; Deck; Front Porch
Topography/Lot Description: Level; Rolling Slope
View: Mountain(s)
Heating: Electric; Heat Pump
AC: Heat Pump
Water: Public
Sewer: Septic Tank
Fireplace: Living Room
Walls: Drywall
Attic: Crawl Opening
Basement: Block; Exterior Entry; Garage Door; Interior Entry; Unfinished
Foundation: Block
Financing: Cash; Conventional; FHA; VA Loan
Existing Finance: None
Construction: Site Built
Rooms: Bedroom 2; Bedroom 3; Bathroom 1; Bathroom 2; Bathroom 3; Dining Room; Kitchen; Living Room; Primary Bedroom
Room Information
Kitchen
Level: First
Dining Room
Level: First
Living Room
Level: First
Bathroom 3
Level: First
Primary Bedroom
Level: Second
Bathroom 1
Level: Second
Bedroom 2
Bedroom 3
Bathroom 2
Laundry
Level: Second
Listing Office: Wolfe Development
Last Updated: April - 24 - 2024
The listing broker's offer of compensation is made only to participants of the MLS where the listing is filed.
Information deemed reliable but not guaranteed.
