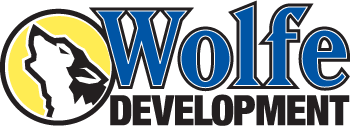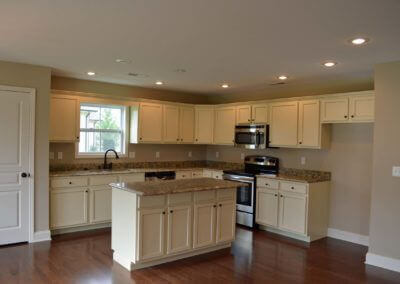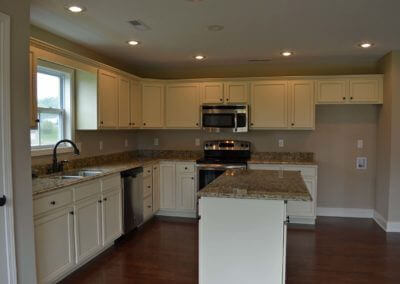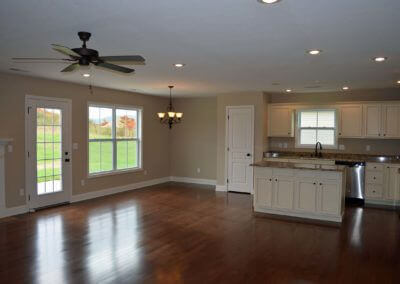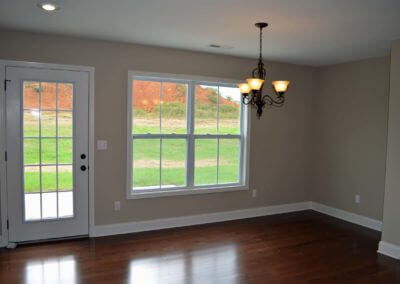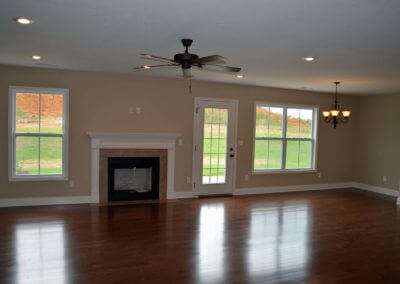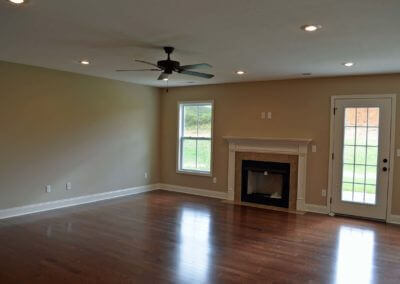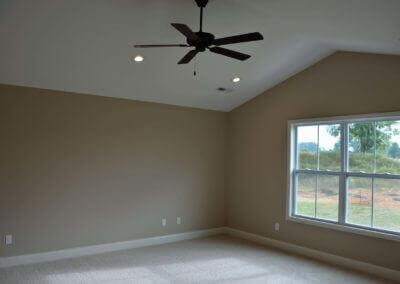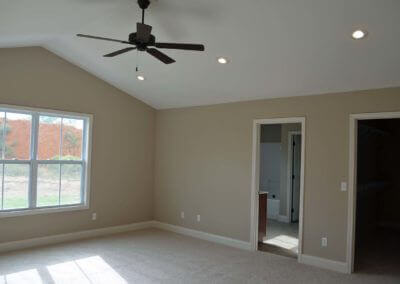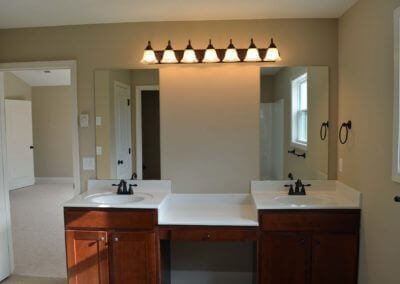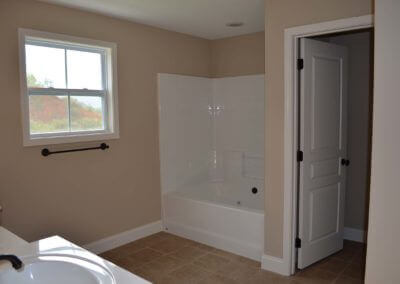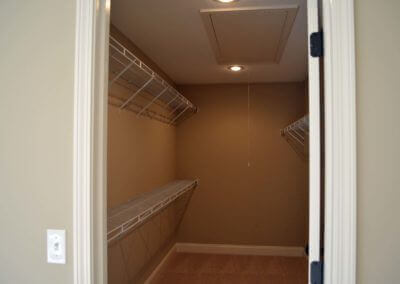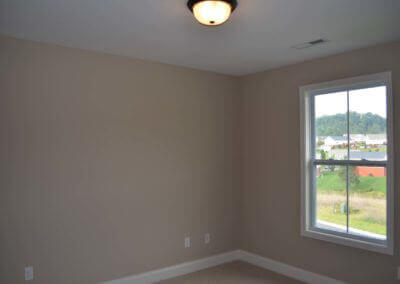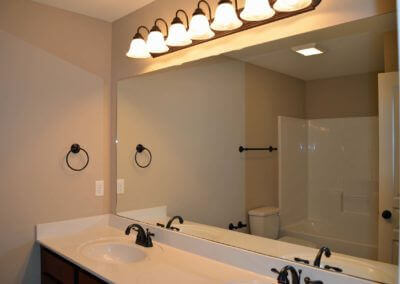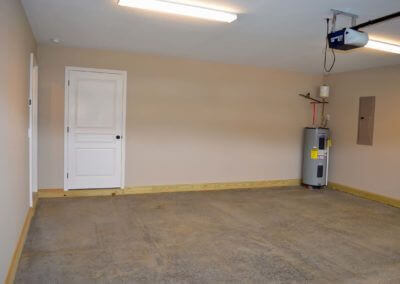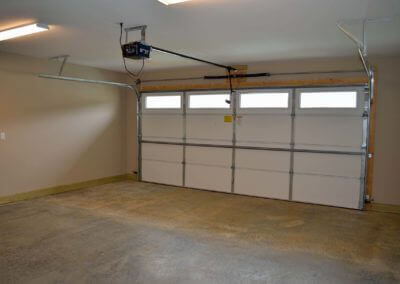HICKORY MODEL
Our Hickory model home features an open concept floor plan. The hard-to-find 4 Bedroom layout includes a spacious master suite.Key Features
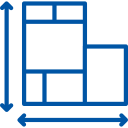
Square Feet: 2100

Bedrooms: 4

Bathrooms: 2.5
Additional Features Include:
Great room with fireplace
Kitchen with pantry, island and stainless steel appliances
Powder room
2-car attached garage, walls finished and painted
16′x20’ master suite with vaulted ceiling, walk-in closet and private bath
Master bath with whirlpool tub, double sinks and private toilet
Three spare bedrooms
Hall bath with double sinks
Recessed lighting and ceiling fans
Insulated, low-e windows
Lifetime limited warranty architectural shingles
Dual heat pump system
Energy efficient – home qualifies for TVA’s EnergyRight Solutions New Homes Program
Model photos may show optional upgrades
Ready to Find Your Home?
Whether you’re looking for a home with plenty of room for a growing family or an easily accessible one-level home or apartment, we have a home to meet your needs. We would like to invite you to visit our properties and see the Wolfe Development difference!
