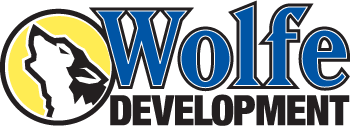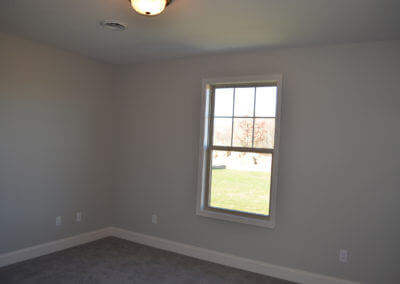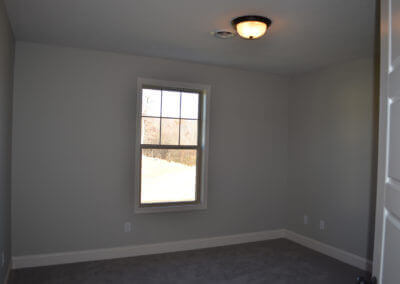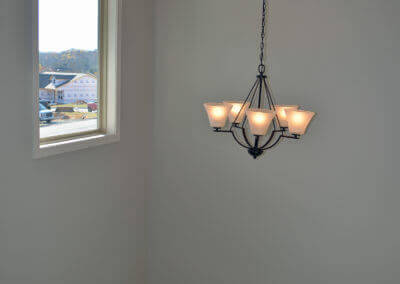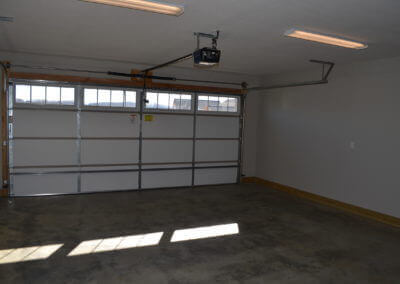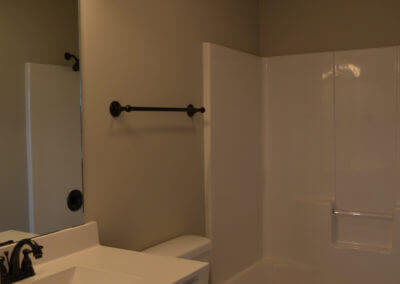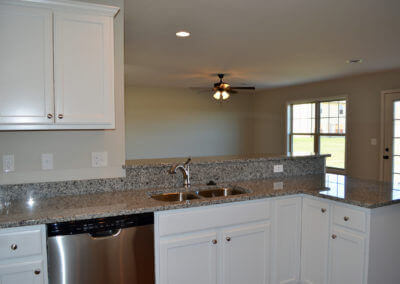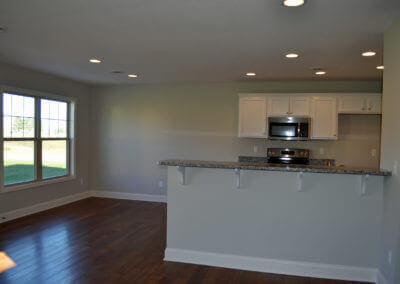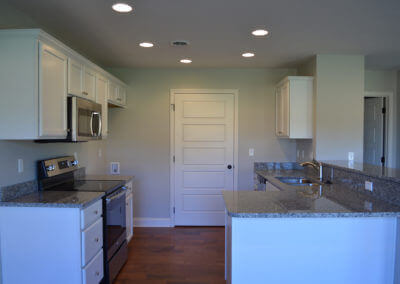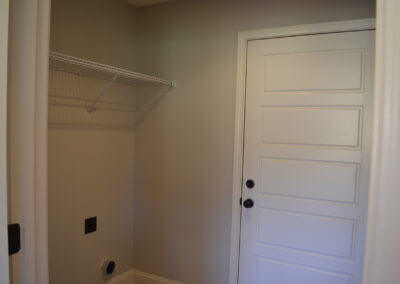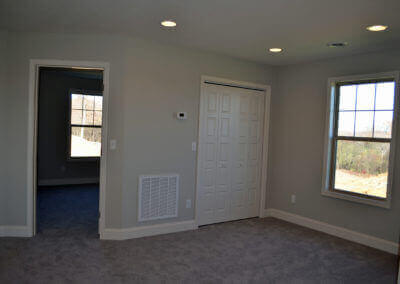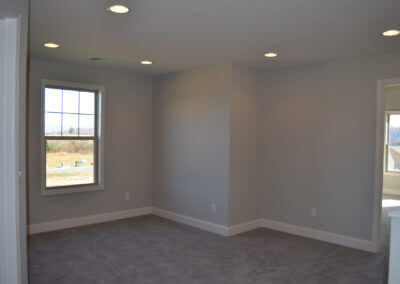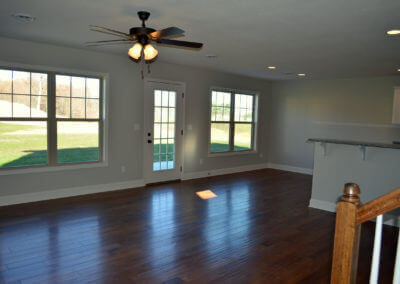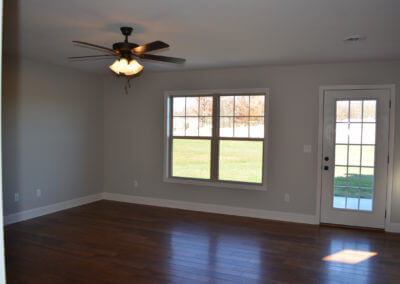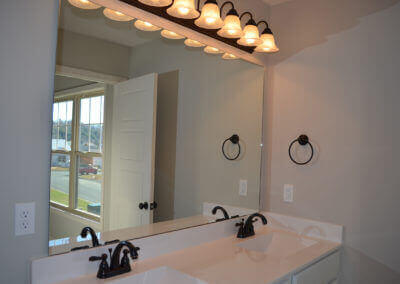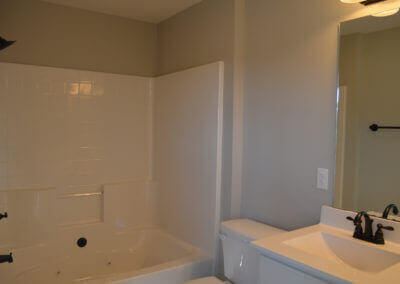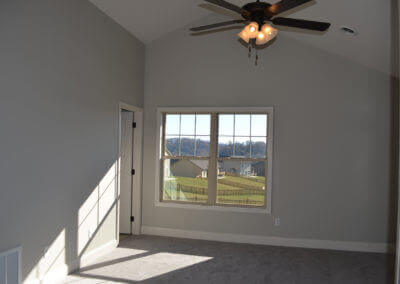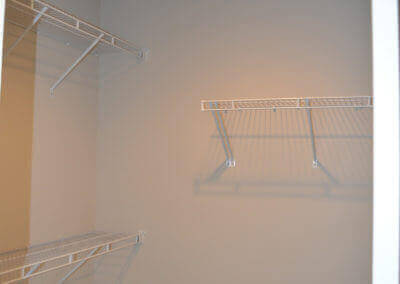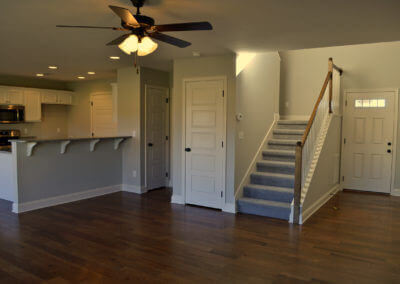LAUREL MODEL
Our Laurel model home is an affordable option offering an open concept layout.Key Features
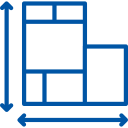
Square Feet: 1800

Bedrooms: 3

Bathrooms: 2.5
Additional Features Include:
Great room with lots of natural light
Kitchen with granite and stainless steel appliances
Pantry
Laundry Room
Breakfast Area
Powder room
2-car attached garage, walls finished and painted
16′x14′ master suite with vaulted ceiling, walk-in closet and private bath
Master bath with double sinks and whirlpool tub
Two spare rooms and second bath
Bonus loft area with closet
Insulated, low-e windows
Lifetime limited warranty architectural shingles
Dual heat pump system
Energy efficient – home qualifies for TVA’s EnergyRight Solutions New Homes Program
Model photos may show optional upgrades
Ready to Find Your Home?
Whether you’re looking for a home with plenty of room for a growing family or an easily accessible one-level home or apartment, we have a home to meet your needs. We would like to invite you to visit our properties and see the Wolfe Development difference!
