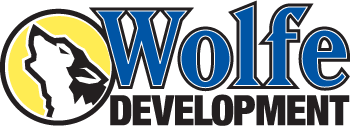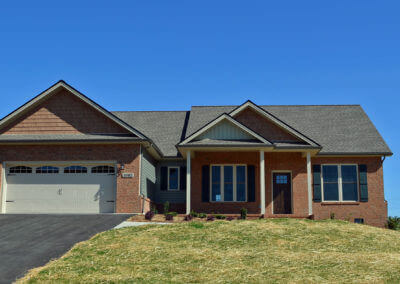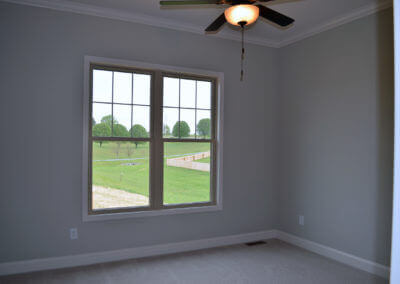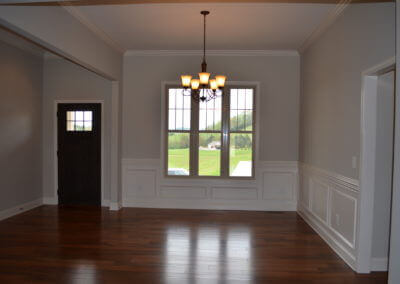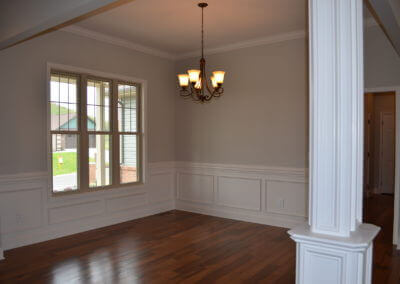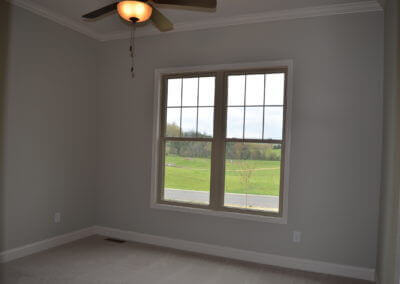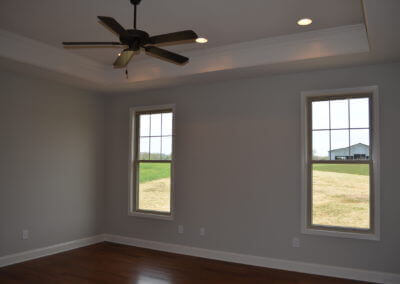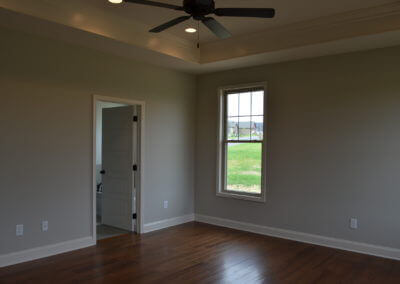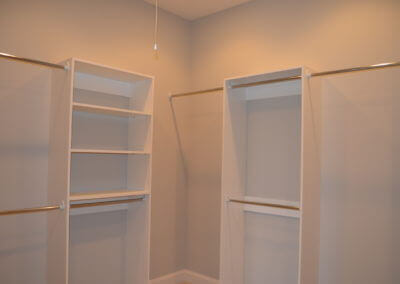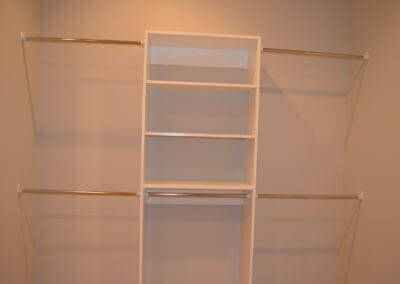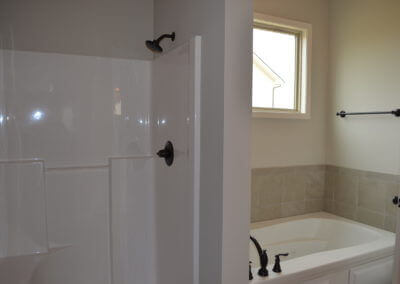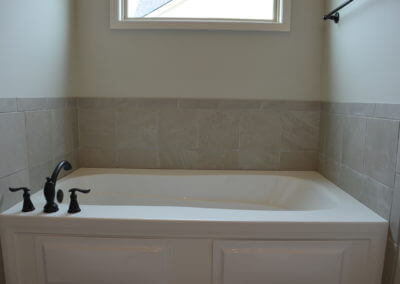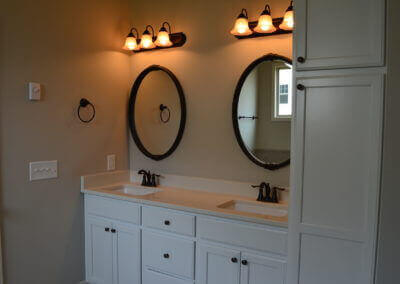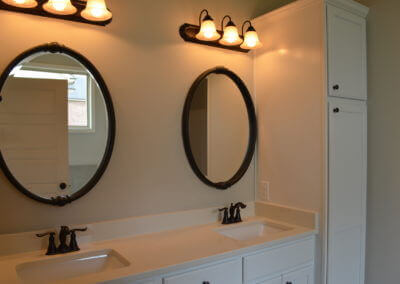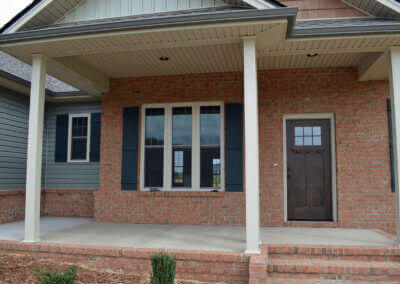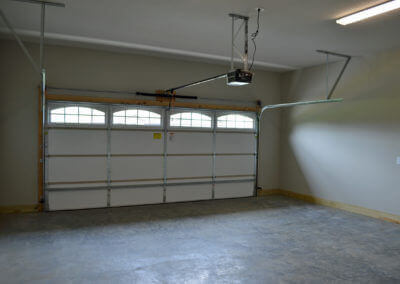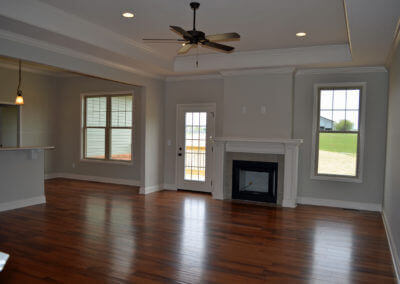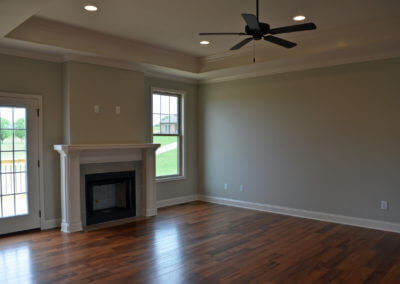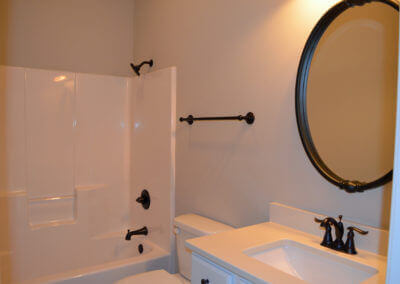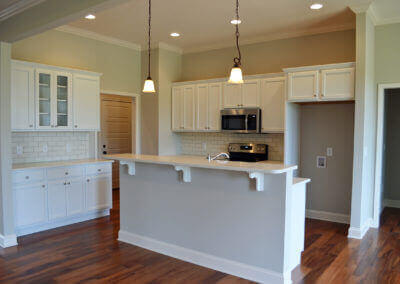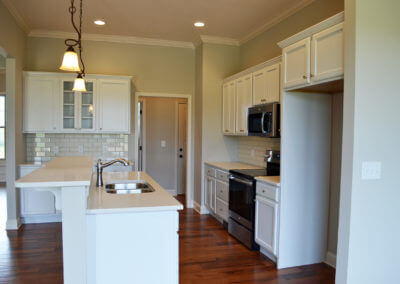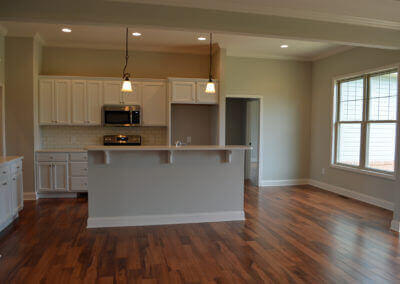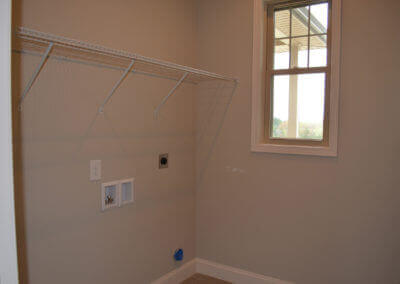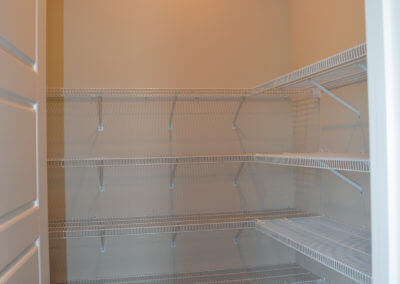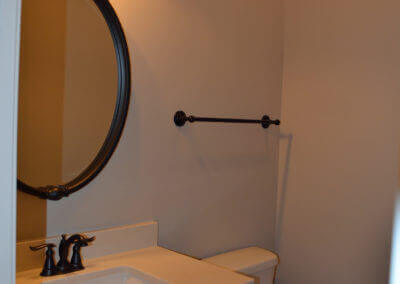LINDEN MODEL
The Linden plan offers a spacious open-concept design with plenty of natural light.Key Features

Square Feet: 1940

Bedrooms: 3

Bathrooms: 2.5
Additional Features Include:
Large kitchen with quartz counter tops and tile back splash, breakfast bar and walk-in pantry.
Breakfast room adjacent to kitchen.
Great room with fireplace and tray ceiling.
Formal dining room.
Split bedroom design with 3 bedrooms and 2.5 baths.
Spacious master suite with hardwood floors in the bedroom.
Master bath features a whirlpool tub, separate shower, double vanities and private toilet closet.
Walk-in closet in master.
Attached 2-car garage.
Back patio and front porch.
10 year limited structural warranty, 2 year systems and 1 year workmanship and materials limited warranties.
Low-e windows, lifetime warranty architectural shingles, low maintenance exterior.
Recessed lighting and ceiling fans.
Heat pump.
Energy efficient – home qualifies for TVA’s EnergyRight Solutions New Homes Program.
Model photos may show optional upgrades.
Current Homes for Sale Featuring the Linden Model
Ready to Find Your Home?
Whether you’re looking for a home with plenty of room for a growing family or an easily accessible one-level home or apartment, we have a home to meet your needs. We would like to invite you to visit our properties and see the Wolfe Development difference!
